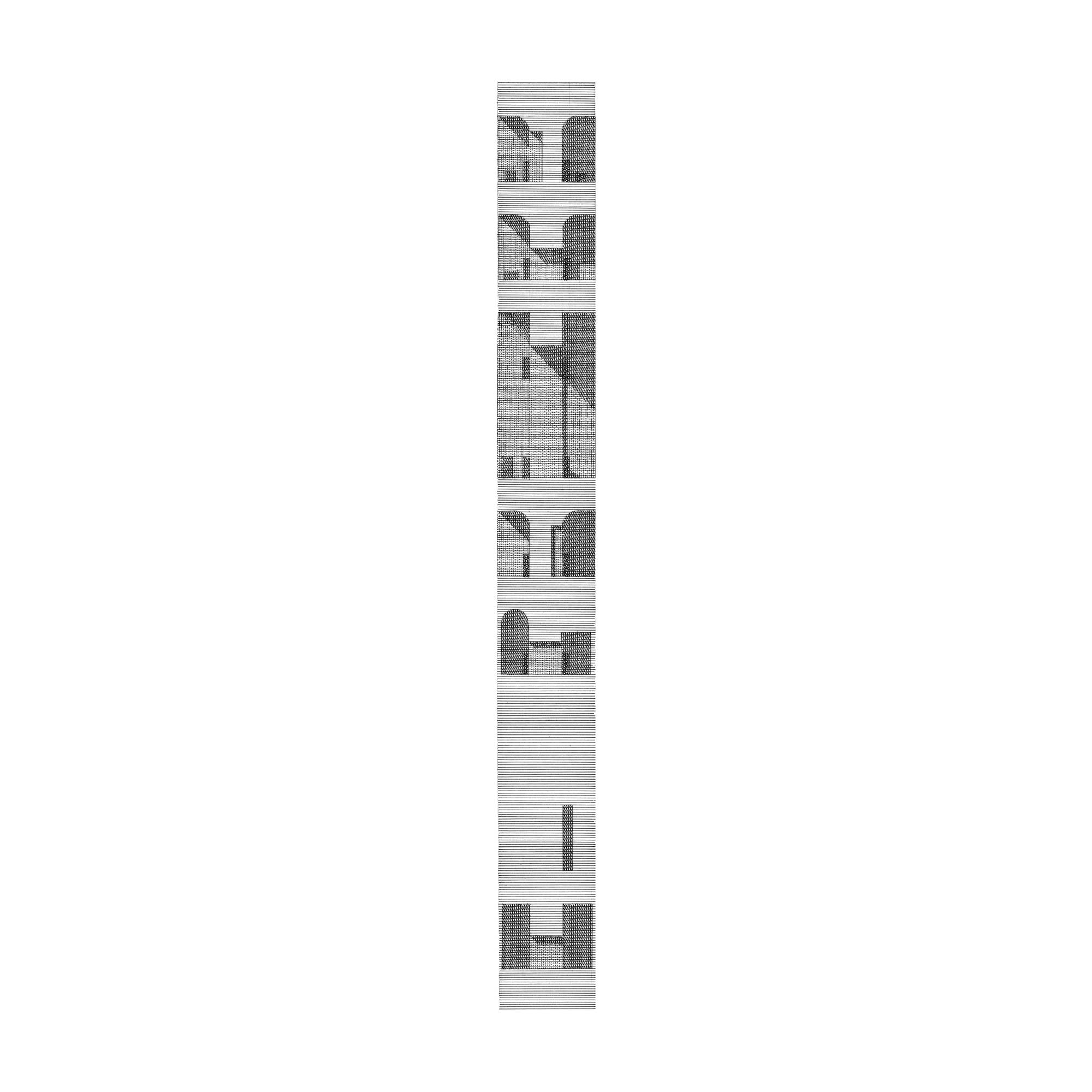A Field of Walls
In the fourth book of Pianesi’s Antichità romane, the tension between the use of the classical language of the architectural orders, and the attempt to define a new approach and understanding of architecture is clearly manifested. Piranesi began his book going back to the topic of the temple which he continues to analyze more thoroughly than any other architectural type yet here with a specific emphasis on the use of the orders. Here, the schemes of the five orders are copied from concrete examples that openly contradict the traditional choice of what had been previously thought to be the best examples for the use of each order. The representation of the Portico of Octavia for the Corinthian order instead of the traditional choice of the theater of the Fortuna Virilis, reveals Piranesi’s interest in the capacity of the ancient to transgress and alter the Vitruvian rules rather than their obedience to them. In all his plates Piranesi concentrated precisely on the deviations and on the varieties of proportions that his examples exhibit. The plate analyzing the Theater of Marcellus for instance, demonstrates and explains how in the same row of columns, ancient methodologies could employ slightly different measures without strictly obeying the unified proportion. Instead of seeing this as a problem, it is recognized as the essence of the lesson of the ancients. As a consequence, architectural beauty does not lie in the rule of proportions but in the strength of the structure; aesthetic effects are inherent in construction which are perfectly built and arranged to ensure their strength and usefulness.
The drawings of Piranesi on the foundations and on the substructures of Roman monuments should be understood through these lenses. In the drawings of Hadrian’s Mausoleum substructures, and of its foundations, Piranesi invents a new aesthetic canon based on the combination of structural strength and symmetry. The substructure of the mausoleum, which were completely invisible, are not only exaggerated in their size but also represented as a perfect system of arches and buttresses. Piranesi, instead of accepting an Hellenistic approach to beauty as implied in the choice of the temples, instead uses Roman unorthodox architectural production revealing their originality and beauty.
Above all, the most important datum of Campo Marzio is the use of walls in the form of enclosures, rooms, colonnades and aqueducts. The wall is interpreted by Piranesi as the basic element of the city. In contrast with the rise of the modern city – which is based on the street – Piranesi opted for the obstructive nature of the wall. The wall is what contains, defines, channels, constraints, limits, stops, articulates and divides. In our project we have decided to radicalize this aspect of Campo Marzio by superimposing onto the original plan fifteen walls.
Each wall is a monolithic element made of one single material – concrete. In this way the wall follows Piranesi’s predilection for massive stone masonry walls against the use of bricks. Each wall is half emerging from the ground, and half-sunken; depending on topography, the height of the wall constantly changes between 0 and 60 metres. The wall as autonomous element is 120 metres high and 18 metres thick. The section of the wall is organized as a sequence of inhabitable niches. These niches are neither houses nor any other typological space; they provide space for forms of inhabitation in which the only defining elements are openings and enclosures. A series of spiral staircases allows access to the inhabitable niches.
Depending on situations the form of the niches and their use can be widely different. A fundamental aspect of the project is the collision between the walls and the existing buildings drawn by Piranesi. These collisions generate a myriad of spaces and objects which are not the product of any typological order. In this way the collisions produce a generic architectural language whose common datum is its architectural objecthood itself. Objecthood here is understood as architecture manifested through compositions of volumes. These volumes show in a radical way the possibility of inhabiting space, but they also put forward a grammar to organize the city in ways that are always different. This city made of walls reintroduces a spatiality in which movement is liberated from the predestined trajectories of streets. Streets and roads are what connects but also what prevents the space of contact. This prevention is achieved by the managerial nature of streets; streets do not force movement, but enable it. In this way, streets introduce a much more subtle way of inducing bodies to move following predefined spatial organizations.
Our project proposes a city form that does the opposite of a city made of streets: it makes clear limits, while it leaves the rest undefined. The wall is understood as what forcefully limits space but also as something that by being resolutely itself leaves free its surroundings. In this way, Field of Walls reclaims the possibility of defining space without resorting to any managerial modus operandi.

A Field of Walls
Ichnographiam Campi Martii antiquae urbis











A Field of Walls
Team
Pier Vittorio Aureli and Martino Tattara, with Julia Tournaire, Tijn van de Wijdeven, Sara Usai
Client
Biennale di Venezia
2012