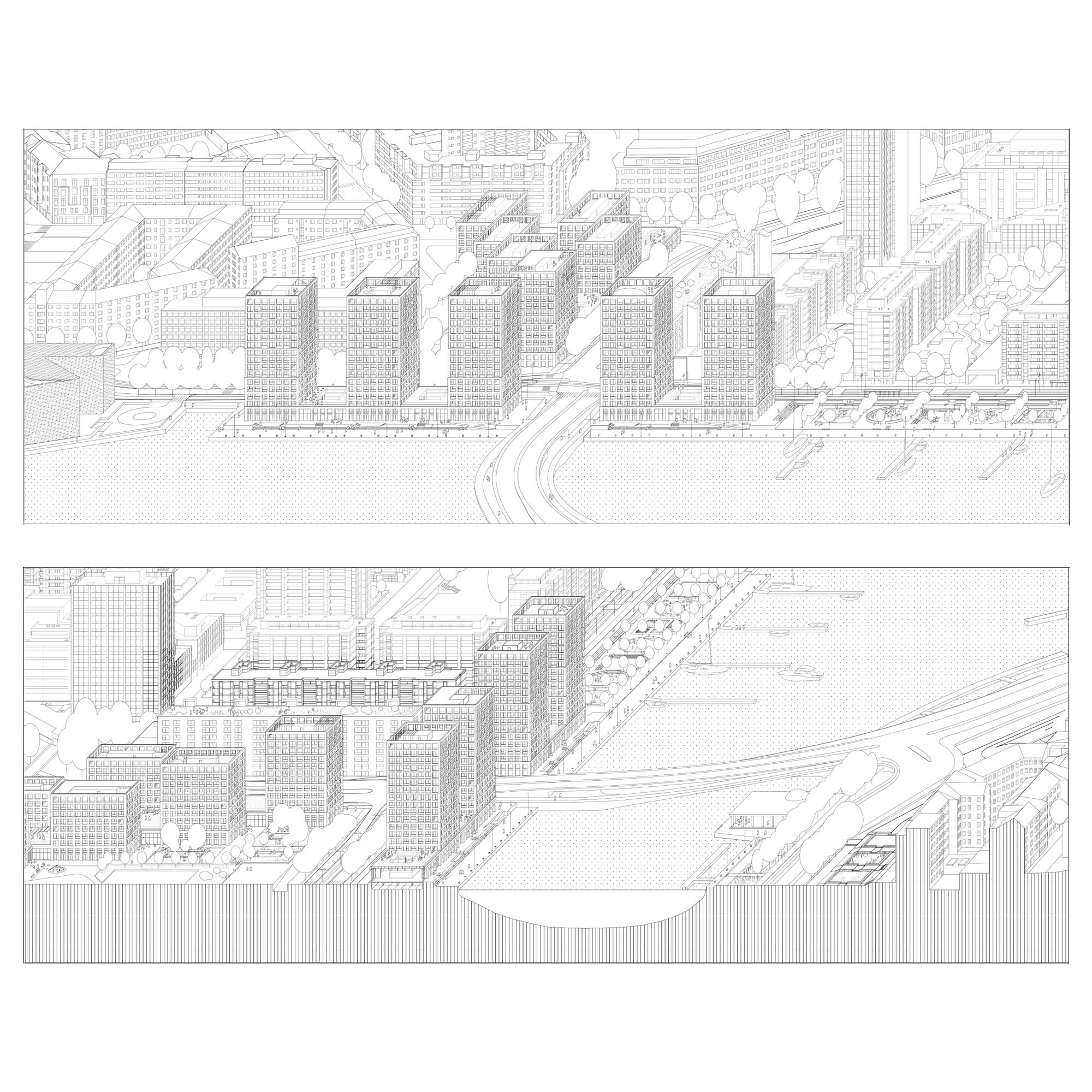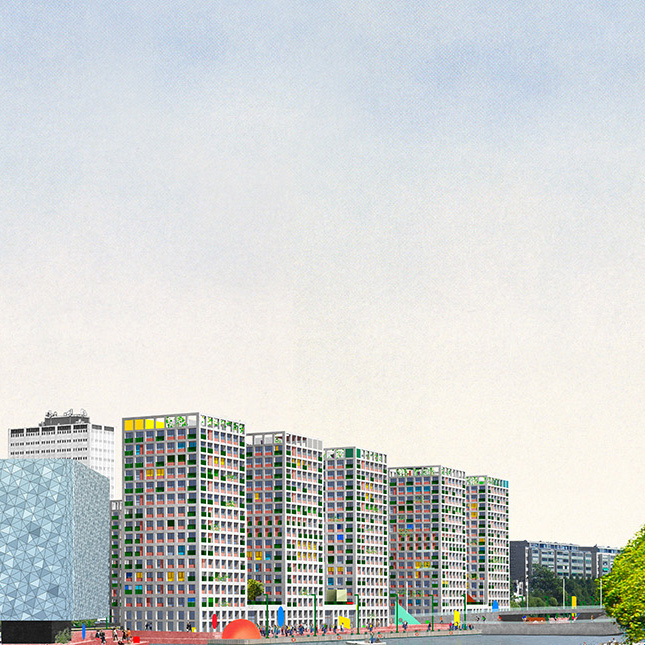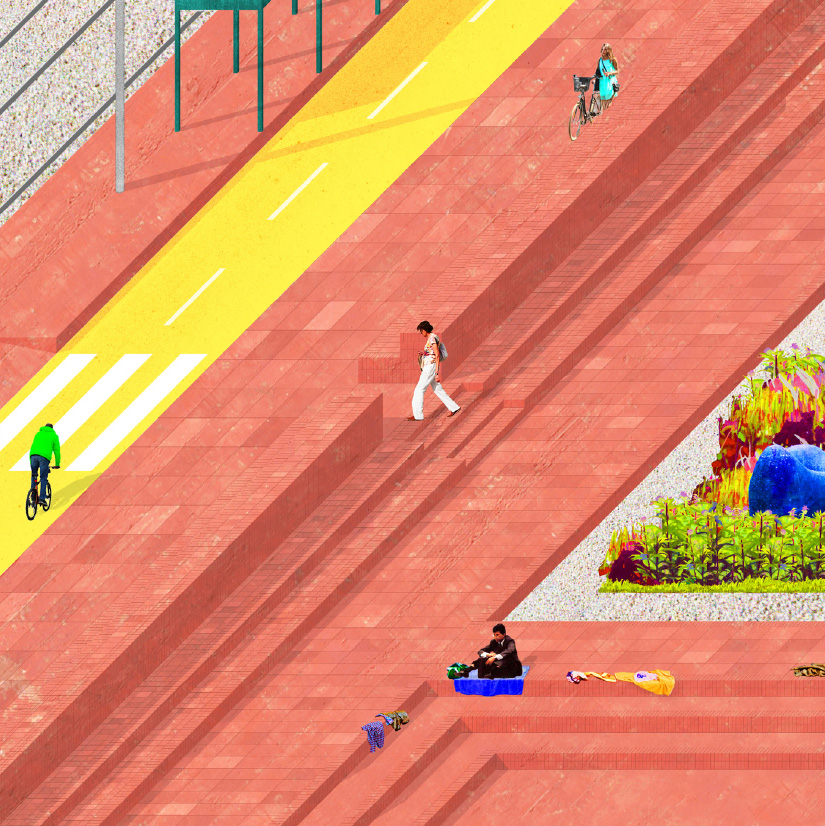Fondamenta
Our proposal consists of a public space and a large quantity of social housing. The main protagonist of our proposal is a fondamenta, a linear composition of pedestrian and bicycle paths, streets and platforms that binds everything within a coherent sequence among the different areas of the site. The fondamenta is thus an urban interface that subtly orchestrates activities and situations in an ordered and yet surprising sequence. From small floating platforms, to large decks, from terraces to plinths, from playgrounds to pools, from meadows to forests, the fondamenta is ultimately an assemblage of ground conditions.
The social housing complex is proposed as a unitary urban form made of blocks and towers that gradually rises towards the waterfront. The program is affordable living and working housing seated on a plinth whose purpose is to accommodate a multiplicity of public programs that range from retail, offices and workshops. The scale of the complex’s architectural character mediates between the neo-classicism of the Cathedral and the modernist architecture of the Merihaka’s housing complex. We have given special attention to the typological composition of the residential complex by proposing a modular system whose basic unit is the single room occupancy. Yet this single room can evolve into a myriad of configurations from student housing to apartments, from co-housing to communal housing, from studios to residential hotels. We believe offering a multitude of housing forms is the only way to accommodate and enhance the current rise of new household arrangements in which the nuclear family is no longer the dominant point of reference.

Fondamenta
Site plan: Helsinki city centre

Fondamenta
Site plan: Hakaniemenranta area, Helsinki

Fondamenta
Typical plan and section









Fondamenta
Competition
Team
Pier Vittorio Aureli and Martino Tattara, with Antonio Paolillo, Laura Bruder, Matteo Novarino, Ezio Melchiorre
With NOW for Architecture and Urbanism
2018