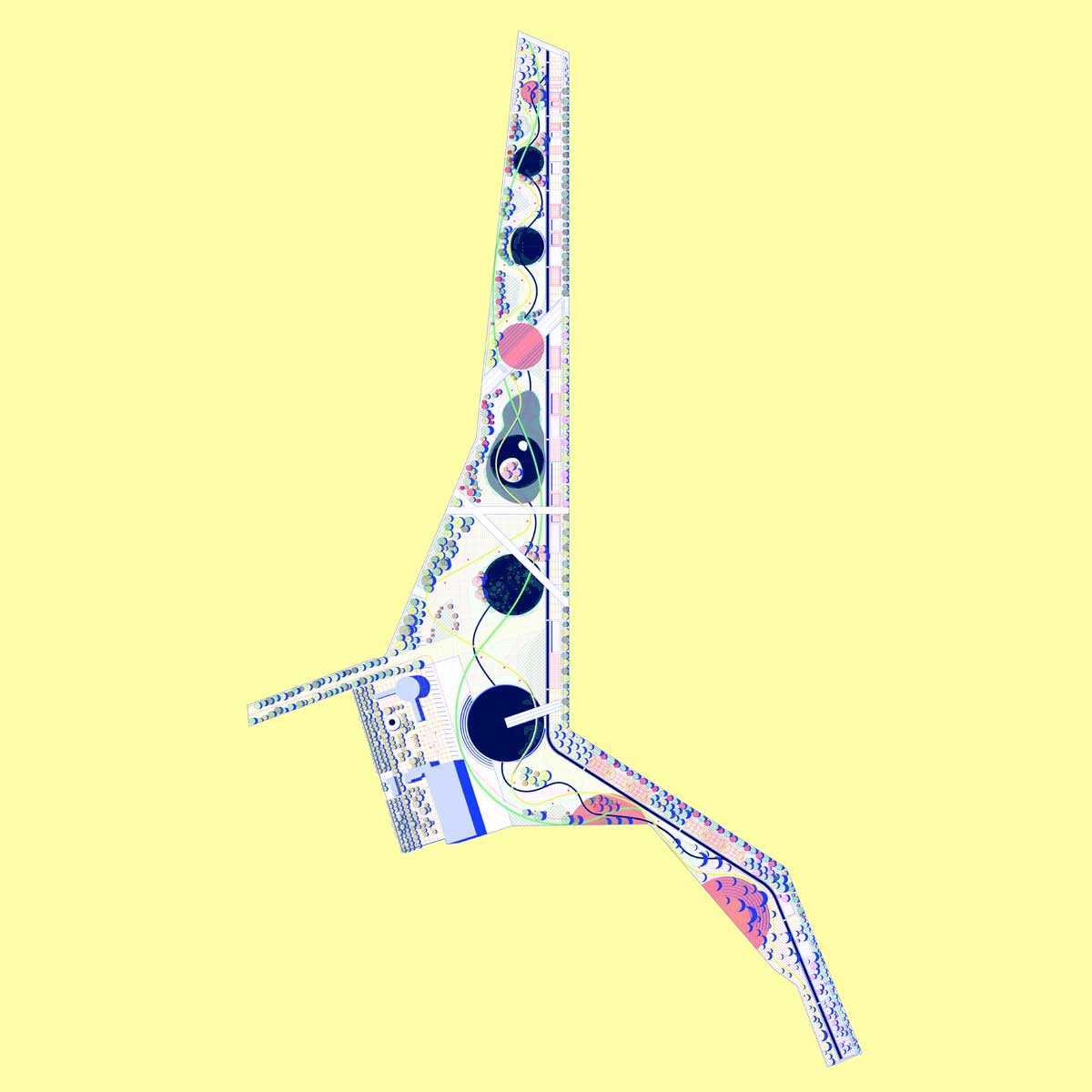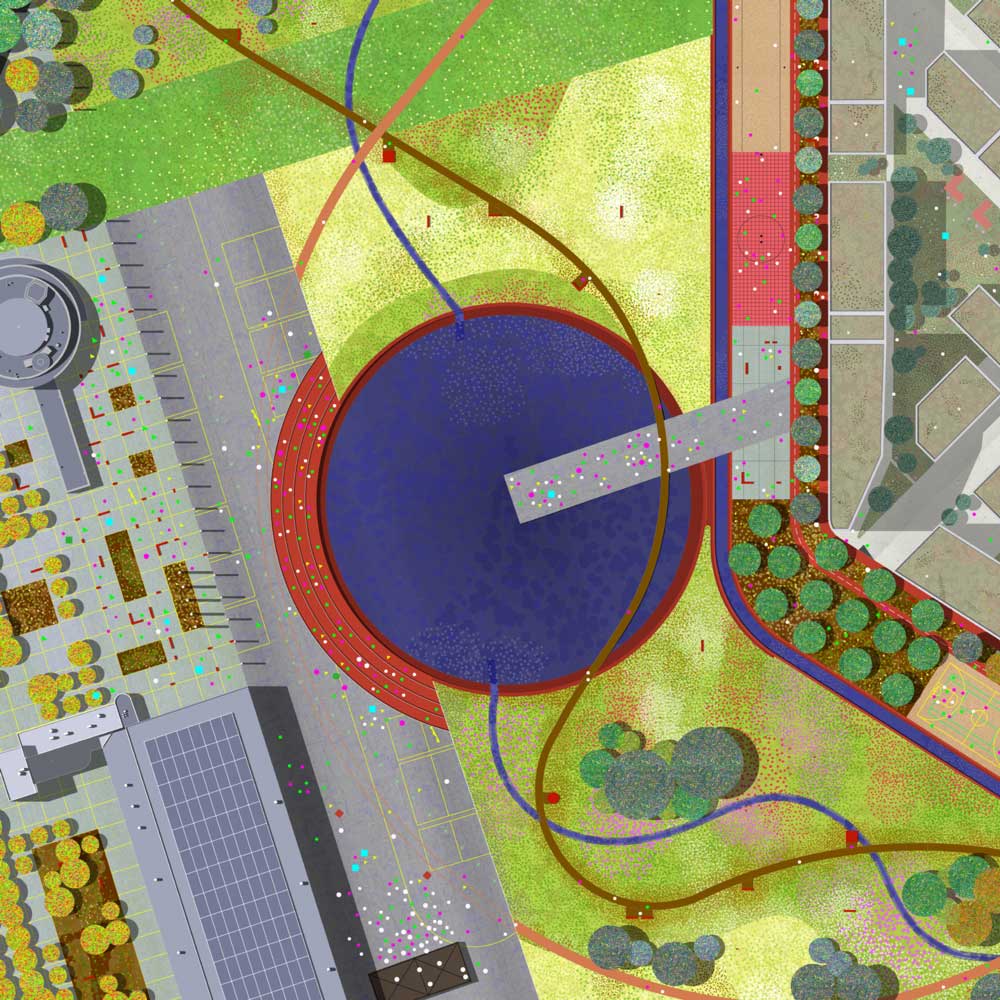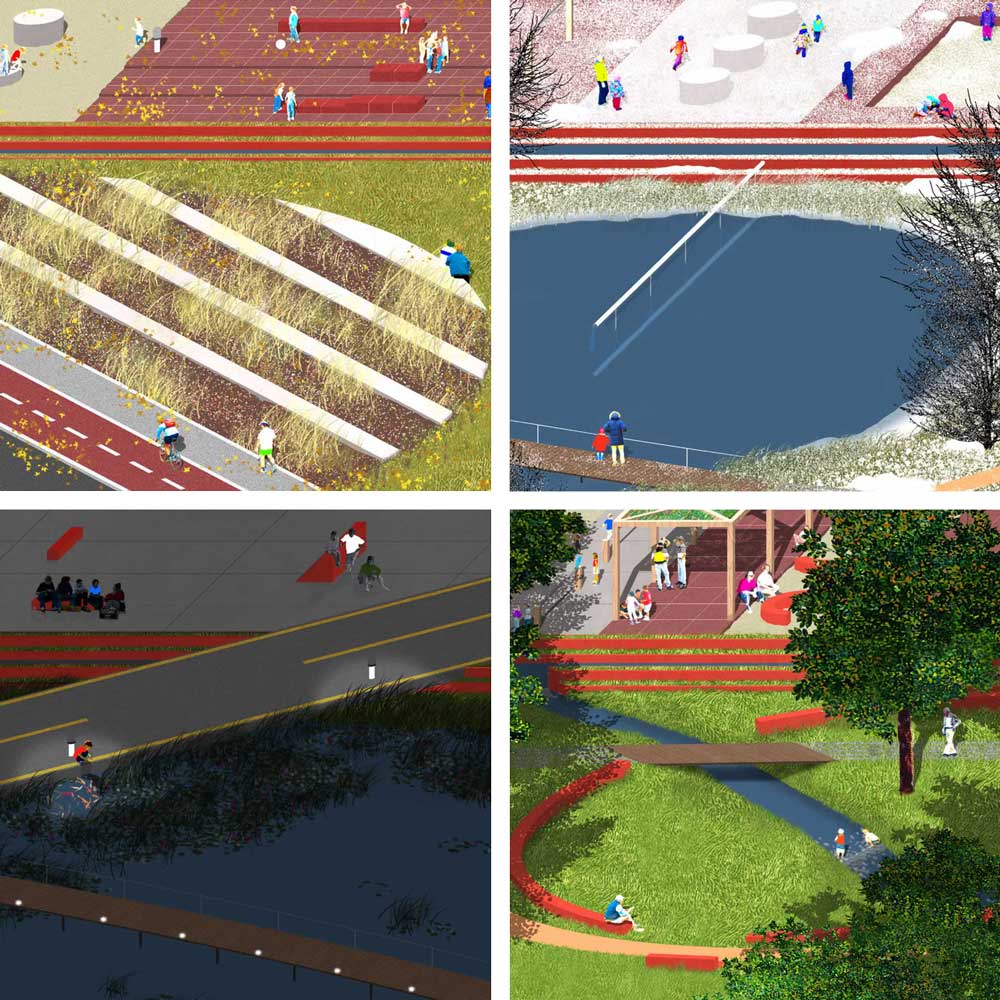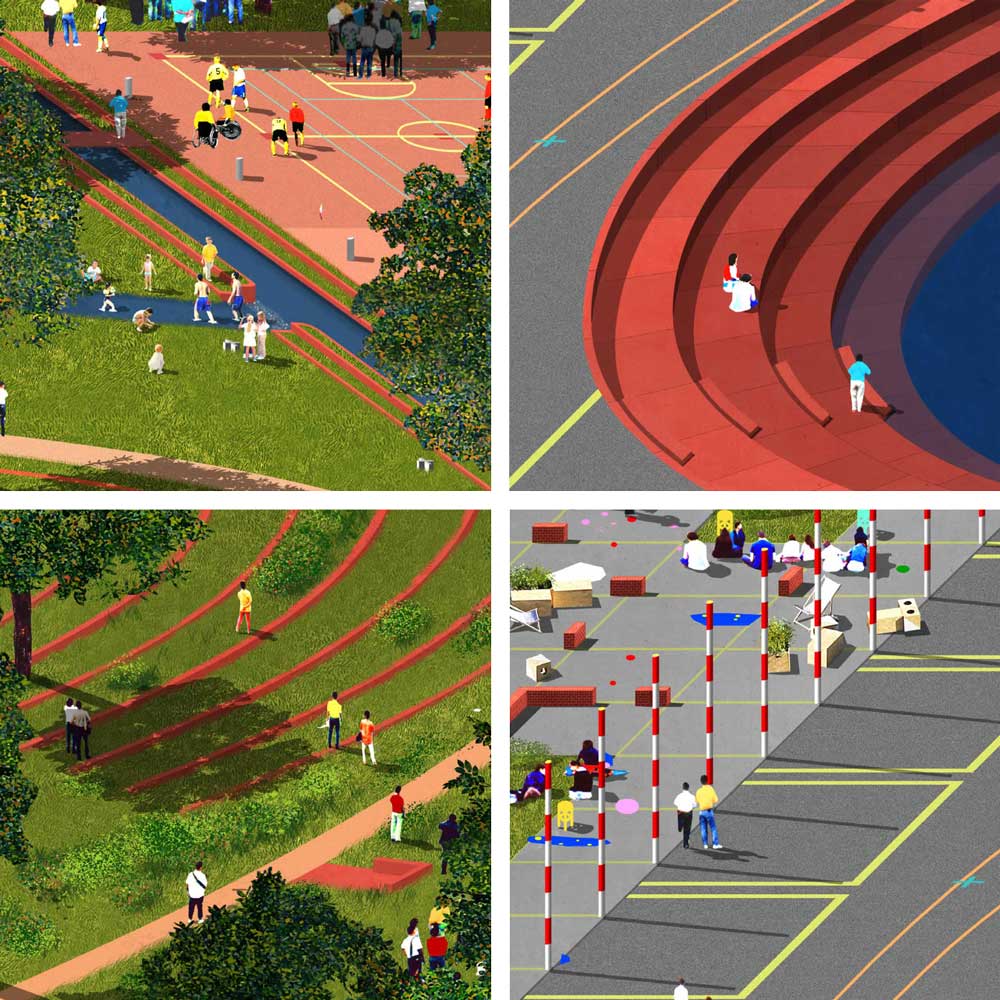Nightswimming
The Lentokentänpuisto park is conceived as an open space of contrasting conditions and as a simple composition of surfaces creating a range of overlapping patterns and juxtaposed landscapes ranging from abstract to picturesque, from sparse to dense, from hard to soft. It functions as a natural stormwater processing site, a recreation area and landscape park, and over time, it envelops its own functional, aesthetic and ecological character. The water management system runs through the park, defining a sequence of different landscapes, programs and biotopes, that vary from wet to dry meadow, from lawn to perennials. This simple and legible structure, once deployed, orchestrates a multitude of different and unexpected episodes: places to be together or alone, to play or meditate, to go somewhere or get lost in, to be happy or sad.
Within our current climate and pandemic crisis, a park should be understood not as an innocent arcadia, but as the ground zero of fundamental ecological, cultural and political challenges. With the upcoming urbanization and consequential paving of much of the surrounding surface, a main challenge the park must address is the sustainable management of stormwater. The park accommodates an extensive system of stormwater drainage, retention and passive purification. Rather than hiding this defining aspect of the park — or considering it a mere technical problem — our design recognizes water management and treatment as one of its core themes, something that deserves to be seen and be recognizable in its own terms. The stormwater management system becomes a didactic display of how water works, defining the mineral, vegetal and animal life of the park. Stormwater is purified as it passes through a series of circular basins of increasing diameter on its way towards the centre of the site, from where it is finally discharged to Longinoja. The basins and channels are retention basins, swales, retention ponds, constructed wetlands, infiltration basins and sand filters; some hard-edged, while others merge informally with the landscape, each having its own specific function and hosting various aquatic and wetland biotopes. This system is inspired by the way ancient cultures, from Mesoamerica to the Middle East, constructed impressive water management systems, using drainage, dams and water storage as landscape forms, often acting both as hydraulic infrastructure and ritual devices.
As the park will be exposed to recreational use and its perimeter urbanised, the intensity of use poses challenges for ecological resilience. The park is designed keeping in mind both ecological processes and human uses. The amount of supporting and regulating ecosystem services has been increased by strengthening the potential to essential ecological processes by offering more habitats for pollinators, using constructed wetlands for water purification and creating new ecologically rich environments, like riparian black elder dominating forests. Programmatic and cultural aspects are woven into this fabric by creating places for different recreational activities: from picnics by the canal to birdwatching, from promenades in the groves to berry and mushroom picking in late summer and autumn.
In its present state, most of the site consists of different kinds of meadows. Cut grassland and meadows serve as an important rest stop for migratory birds, including the critically endangered Great Sanipe (Heinäkurppa, Gallinago media), while dry and torrid meadow patches, that are currently relatively rare biotopes in the airport area, are crucial nesting habitats for many butterfly species. The plan preserves large areas of existing low grasslands and meadows in order to continue keeping the area attractive to migratory birds. The amount of dry and torrid meadows has been increased by planning new patches for suitable higher and sunnier areas. Excess soil material from the excavated basins is used to create a new topography offering favourable conditions for these new dry meadows. The plan aims to create a dry meadow network where the scale and density of different patches sustain diverse and vital butterfly populations. Natural meadows support a diversity of species and are easy to maintain from overgrowing and becoming forested. In addition, as more detailed surveys of the soil, flora and fauna are made, plant diversity could be further increased by adding favourable species.
In certain parts of the park, existing grass fields or ‘lawns’ are kept. By directing more intensive human use into these areas, more vulnerable biotopes in the other parts are safeguarded from heavy uses. By limiting the size of areas needing extensive maintenance, management costs are kept at reasonable levels. Extant forest patches have been mostly preserved and few new forest types such as hardwood groves are introduced for both aesthetic and biodiversity reasons. In the pond, plant species are chosen for their capacity to purify water. Because of these interventions, the ecological conditions of parts of the site will begin to change, revealing new adjacencies and patterns. In the selection of plants, local species have been preferred, and the amount of plants favoured by existing fauna (e.g. butterflies), has been increased. New species such as ash and oak are chosen so that they fit ecologically and aesthetically to existing and developing vegetation. In this way, both new species and biotopes increase the level of diversity, making the park’s flora and fauna more resilient against future changes such as the effects of climate change and encroaching urbanisation.
Four longitudinal paths provide access to the park: two paths delineate its edges while the other two meanders through the park in a more organic manner, criss-crossing water features and each other. The path along the northern edge is wider and more urban in character, incorporating a strip of programmatic platforms, orchards and playgrounds. This strip is defined as a matrix of surfaces ranging from hard to soft, from permeable to impermeable, from raised to sunken, from big to small. Rather than dictating specific programs, these surfaces suggest possible uses such as play and rest, gymnastics and meditation, gardening and performance. A section of the strip is dedicated to sport activities with multiple sport fields. The strip runs uninterruptedly along the edge of the site, connecting the two farthest tips of the area and becoming the main spine of the park. Its relentless length and rectilinear form aims to preserve the memory of the site as a former runway. Parallel to the strip runs the linear main canal that feeds the system of basins, marking the boundary between the ‘hard’ and ‘soft’ parts of the park.
The area around the existing hangar and the terminal building is re-organized as a sequence of strips made of simple landscape features such as a canopy of trees and a painted grid on the existing pavement. The grid acts as palimpsest according to which parts of the paved surface are gradually removed giving place to small gardens. Both the hangar and terminal building face the largest water basin as pavilions would face water in the ancient Roman nymphaeum. In front of these two buildings, a large portion of the existing concrete pavement is retained as platform for events and large-scale gatherings. This vast concrete surface acts as a beach facing the water basin. We imagine this part of the park as devoted to intense and noisy activities; it can be used for unexpected and improvised events and to accommodate temporary structures. The interior of the terminal building is lightly retrofitted to host artist studios and a hostel, while the hangar can be used as both exhibition space and large auditorium. Rather than subdividing the generous interior of the hangar with fixed walls, we propose to hang partitions from the ceiling that can be moved and arranged according to the different activities and layouts. On the north-east side of the largest basin, a public sauna is situated on the ground floor of the building facing the pier, an all-year swimming spot for the neighbourhood.
As the park should remain an open space, retaining the memory of the airport, trees are placed mostly along the edges of the site. On the north-east edge, fruit-bearing trees such as rowan and plum are planted along the rectilinear strip, while on the south-west side trees are placed more informally in groups, forming groves with more natural characteristics. The park is thus framed by two distinct edges: one linear and regular, and the other informal and picturesque. Their juxtaposition stages the dialectic at play through the history of parks: between geometric control and picturesque composition. This distinction is expressed also in the tree selection. The north-eastern side is dominated by trees often used in parks and boulevards, such as elms and oaks. Along the strip local species like aspen and pine form monoculture park-like patches, and fruit-bearing orchards blossom with apple, plum and cherry. In contrast, on the southwestern edge, these species are supplemented by spruce, rowan, alder and willow forming more diverse, forest-like groves that can have a bush layer and a more varied and lush understorey. Illumination is carefully distributed to differentiate active and quiet areas. In this way, large portions of the park can be left in relative darkness so that disturbance to nocturnal insects, bats and other animal species is reduced. Most of the lighting is indirect and based on lighting elements

Nightswimming

Nightswimming

Nightswimming

Nightswimming
Water management

Nightswimming
The platform and the reservoir

Nightswimming
Clockwise:the 'rain gardens', the 'filtering pond', the 'fish pond', the 'garden' near the Malminkaari edge

Nightswimming
Clockwise: the 'strip', the 'nymphaeum', the 'steps', the 'platform'

Nightswimming
The Hangar and the nymphaeum
Nightswimming
Competition
Team
Pier Vitorio Aureli and Martino Tattara, with Mariapaola Michelotto, Anna Panourgia, Theodor Reinhardt, Perla Gísladóttir, Rachel Rouzaud, Celeste Tellarini
In collaboration with NOW for Architecture and Urbanism and Heikki Torkkeli
2020