The Opposite Shore – Dender Valley
This project addresses the valley along the Dender River and proposes a transformation that includes both gradual demolition and densification of existing suburban settlements. The proposed plan begins by reordering the anatomy of the valley by devising a set of small-scale intervention in the form of public facilities. These interventions form a ‘ladder’ made of paths that brings together the settlements within a more cohesive urban structure. After carefully surveying the Valley, we selected two type of settlements – the ‘block’ and ‘garden city’ – that offer great potential for retrofitting, based on their current demographic and morphological configuration.
The ‘block’ settlement is characterized by discontinuous rows of houses whose back gardens form a large void. We propose a densification process that is made possible by the residents’ commoning of their gardens in order to consolidate these fragmented spaces. As this process would make available a large quantity of land, the residents’ cooperative can allow the construction of housing containing, at the ground floor, working spaces and communal facilities shared by existing and new households. The new housing units are based on two-rooms flats whose linear arrangement allows for the potential formation of smaller or larger households depending on the users’ needs. Flexibility in the household makeup is facilitated by the fact that residents do not own a specific house, but rather a share of the whole communal system.
The ‘garden suburb’ settlement consists of two-story or three-story detached houses with front and back gardens. We propose to densify this pattern of detached houses by adding workspaces on the front garden and in between houses. Moreover, by commoning their back gardens the residents gain space to build longhouses that can contain communal facilities such as workspaces, kitchens, kindergartens, laundries and clinics. The building of these extra-spaces allows retrofitting of the single-family houses into smaller units, thus allowing for the increase of demographic density and intergenerational households.

The Opposite Shore – Dender Valley
Built and open landscape

The Opposite Shore – Dender Valley
Dender Valley within the North-West Metropolitan Area of Europe; Dender Valley within the BAG region (Brussels, Antwerp, Ghent); Mobility network: motorways (red) and railway (green); Ribbon settlements to be demolished (red)

The Opposite Shore – Dender Valley
Conurbation

The Opposite Shore – Dender Valley
Existing situation

The Opposite Shore – Dender Valley
Retrofitting strategy

The Opposite Shore – Dender Valley
Shrinking: 2020
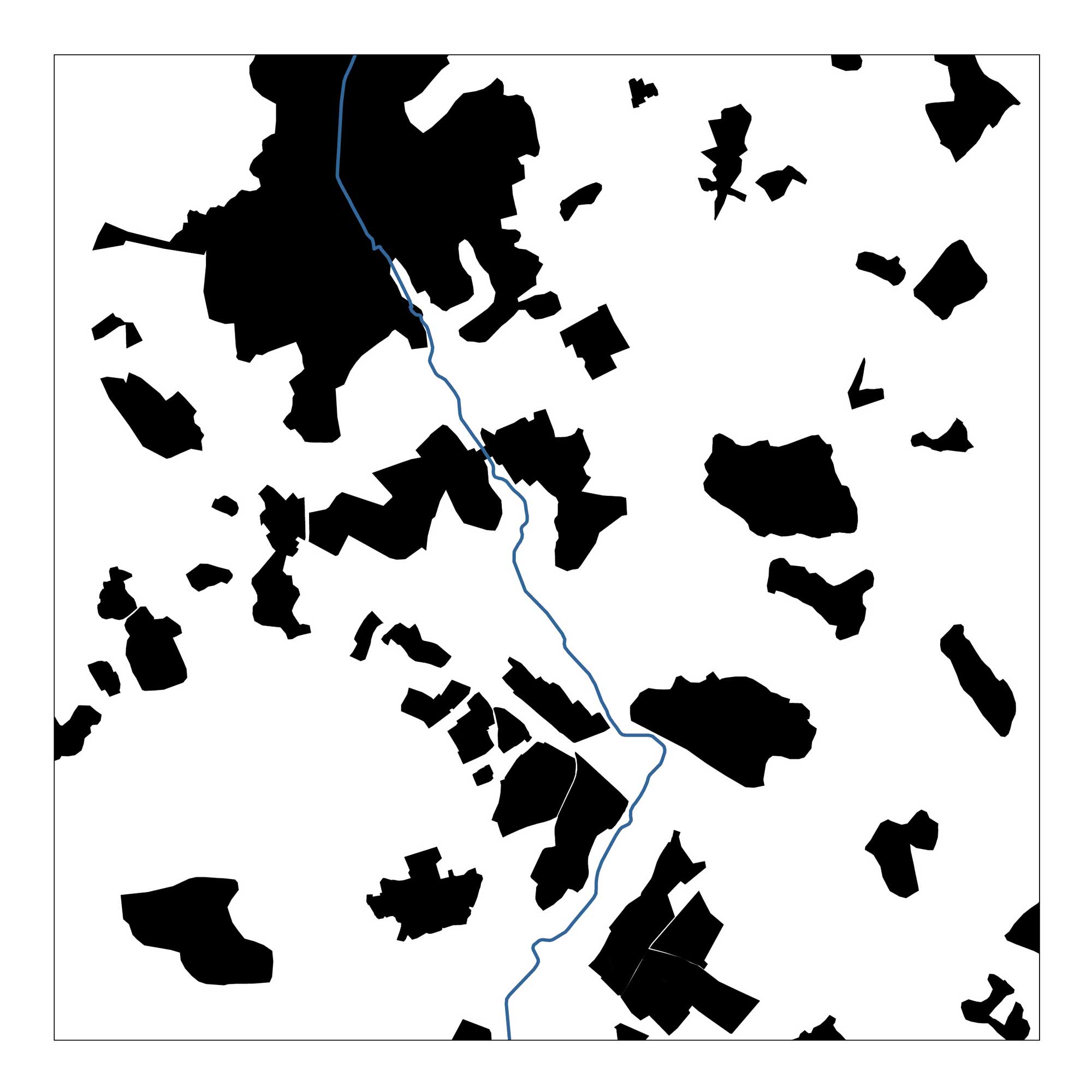
The Opposite Shore – Dender Valley
Shrinking: 2060

The Opposite Shore – Dender Valley
Sealed surfaces

The Opposite Shore – Dender Valley
Sealed surfaces

The Opposite Shore – Dender Valley
Anti-naturalistic desealing

The Opposite Shore – Dender Valley
Anti-naturalistic desealing

The Opposite Shore – Dender Valley
Ground desealing
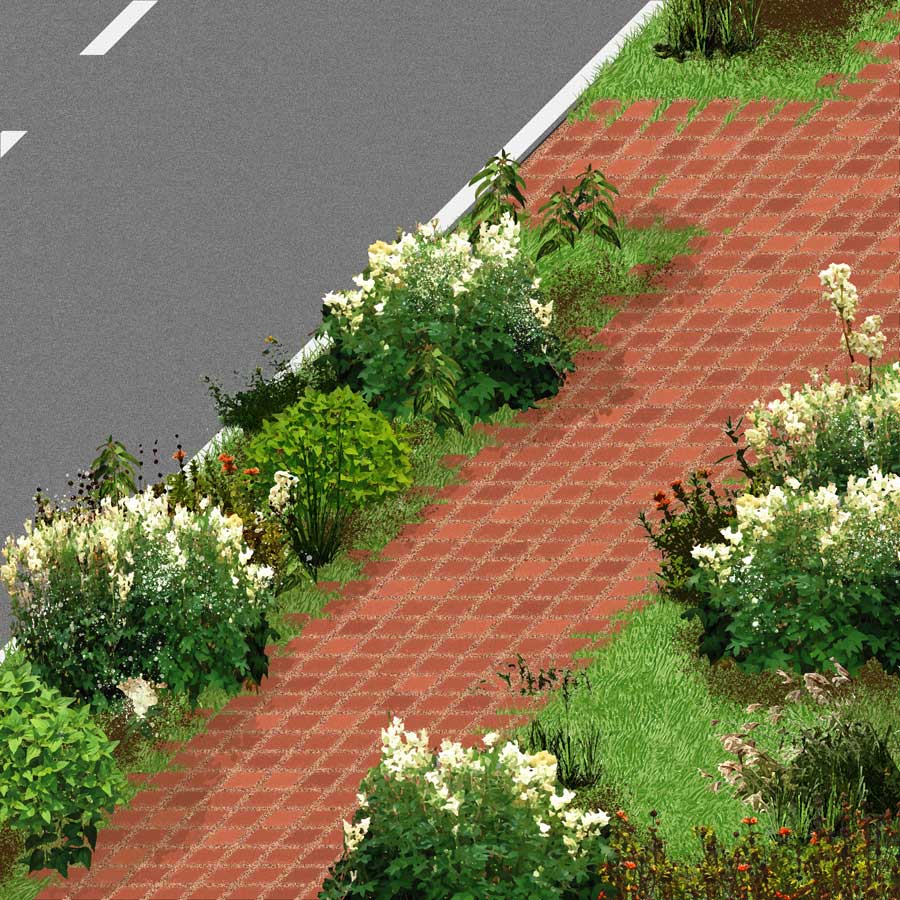
The Opposite Shore – Dender Valley
Ground desealing

The Opposite Shore – Dender Valley
Ground desealing

The Opposite Shore – Dender Valley
Ground desealing

The Opposite Shore – Dender Valley
Ground desealing
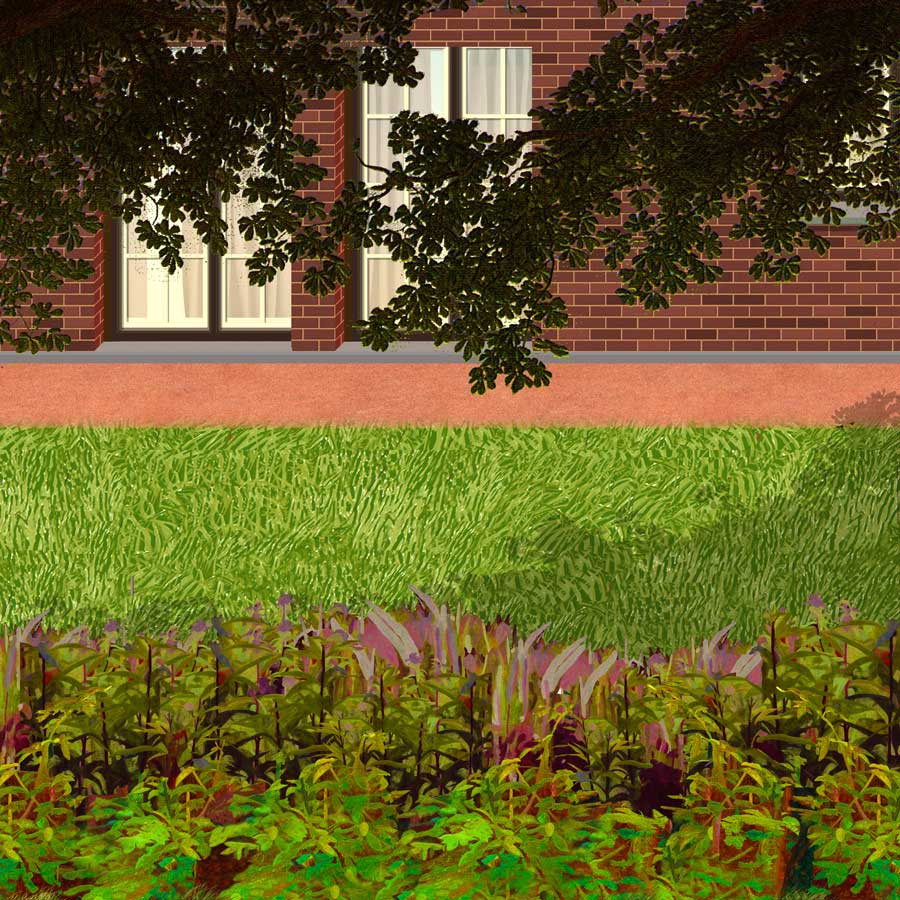
The Opposite Shore – Dender Valley
Ground desealing
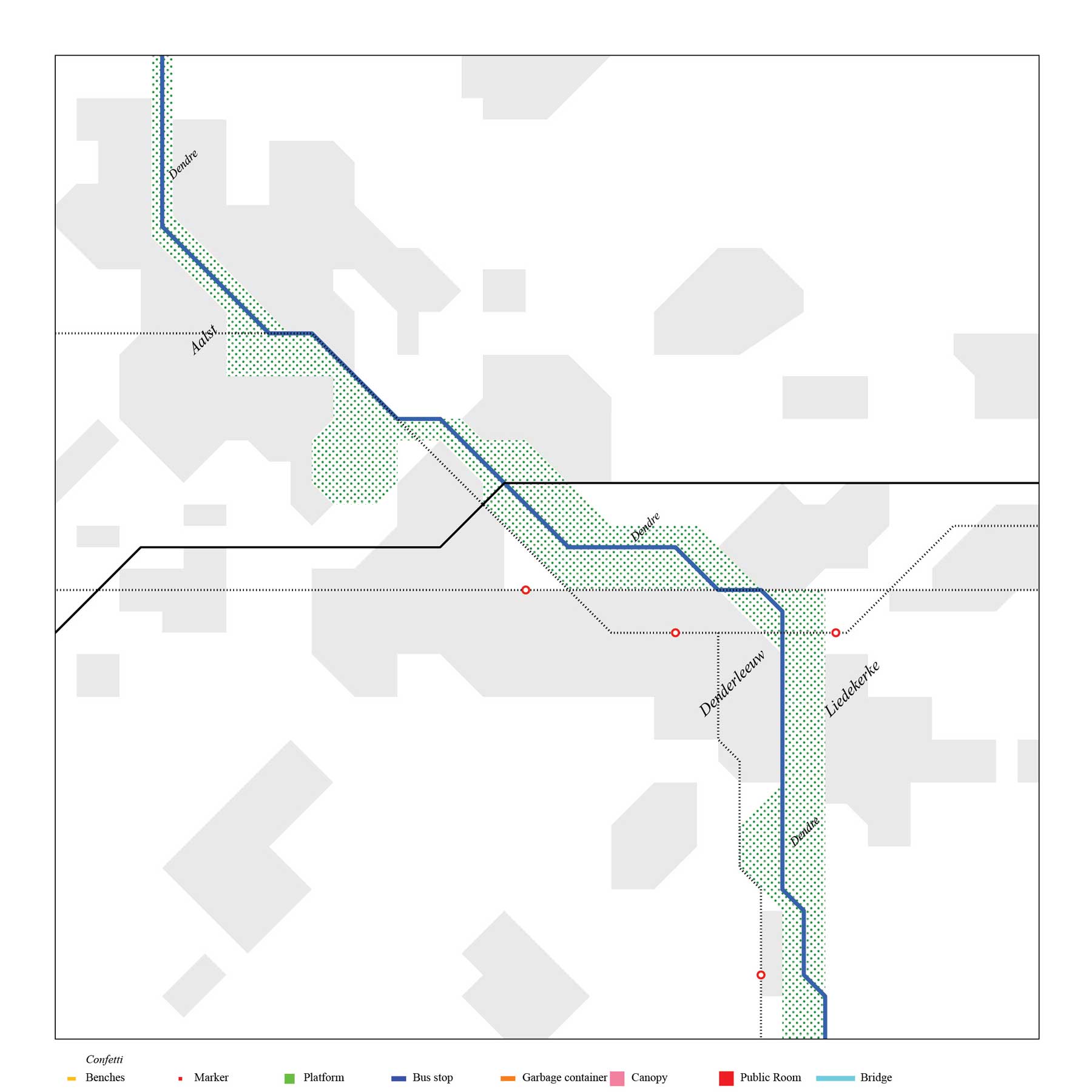
The Opposite Shore – Dender Valley
Territorial strategy, existing situation

The Opposite Shore – Dender Valley
Territorial strategy. Marking the territorial ‘ladder’. Small-scale interventions, stage 3

The Opposite Shore – Dender Valley
Paths and confetti

The Opposite Shore – Dender Valley
Confetti: milestone

The Opposite Shore – Dender Valley
Confetti: bench

The Opposite Shore – Dender Valley
Confetti: platform

The Opposite Shore – Dender Valley
Confetti: waste collection point

The Opposite Shore – Dender Valley
Confetti: bus stop

The Opposite Shore – Dender Valley
Confetti: community center

The Opposite Shore – Dender Valley
Confetti: market hall

The Opposite Shore – Dender Valley
Confetti: pedestrian and cycling bridge

The Opposite Shore – Dender Valley
Settlement types

The Opposite Shore – Dender Valley
Selection of settlements to be retrofitted
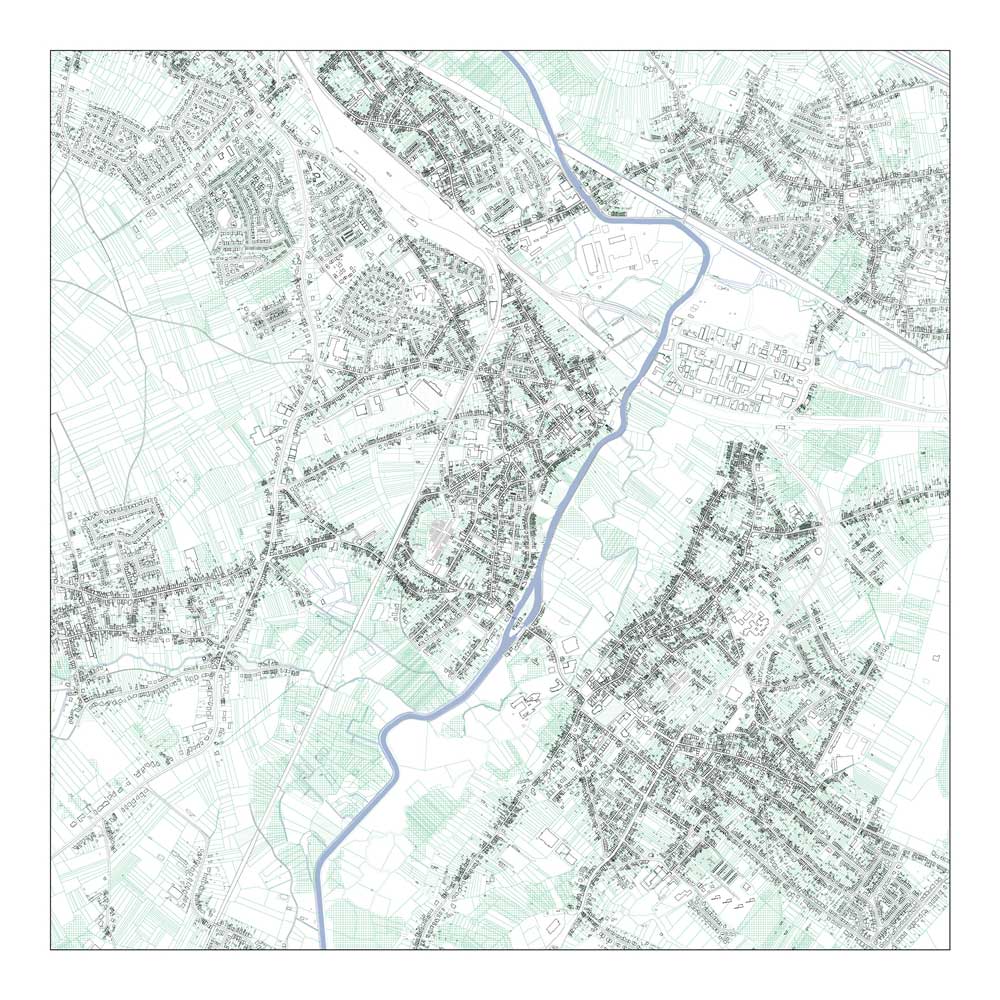
The Opposite Shore – Dender Valley
Retrofitting, stage 1 (2020)
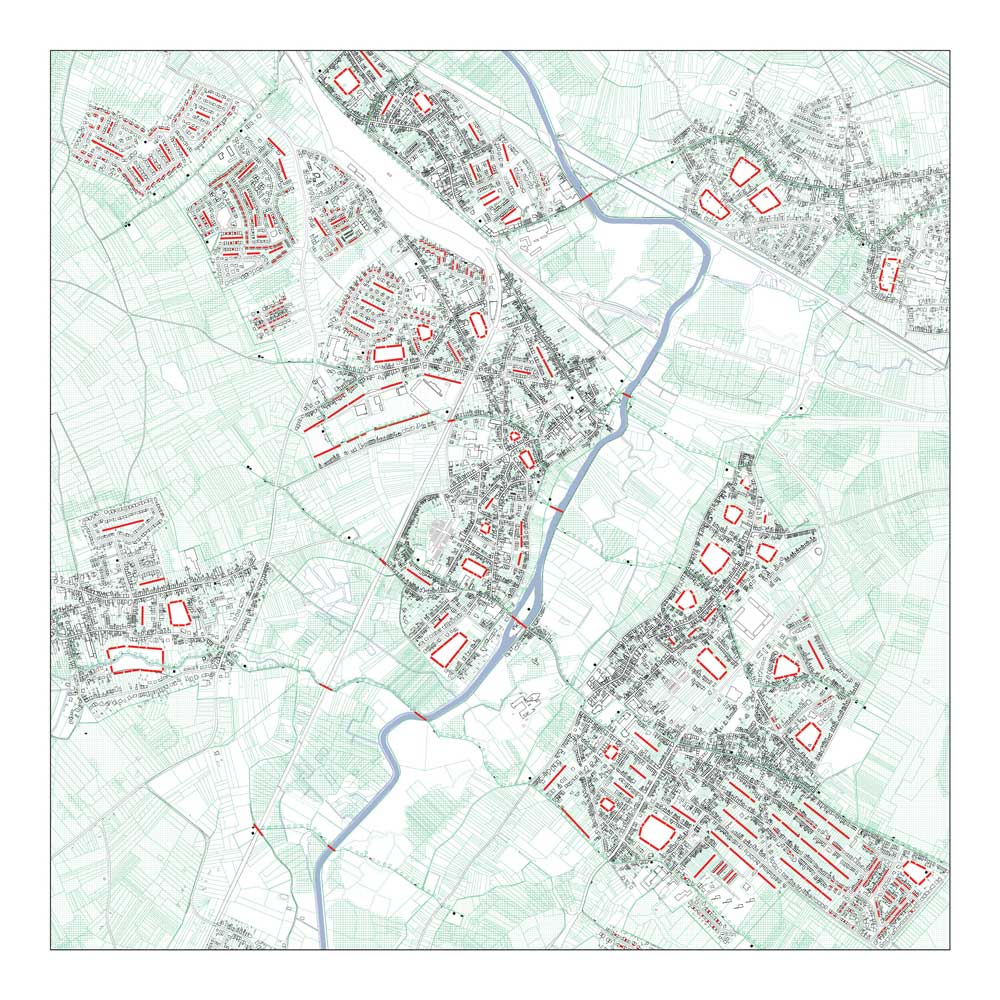
The Opposite Shore – Dender Valley
Retrofitting, stage 4 (2060)

The Opposite Shore – Dender Valley
The Garden Suburb, retrofitted
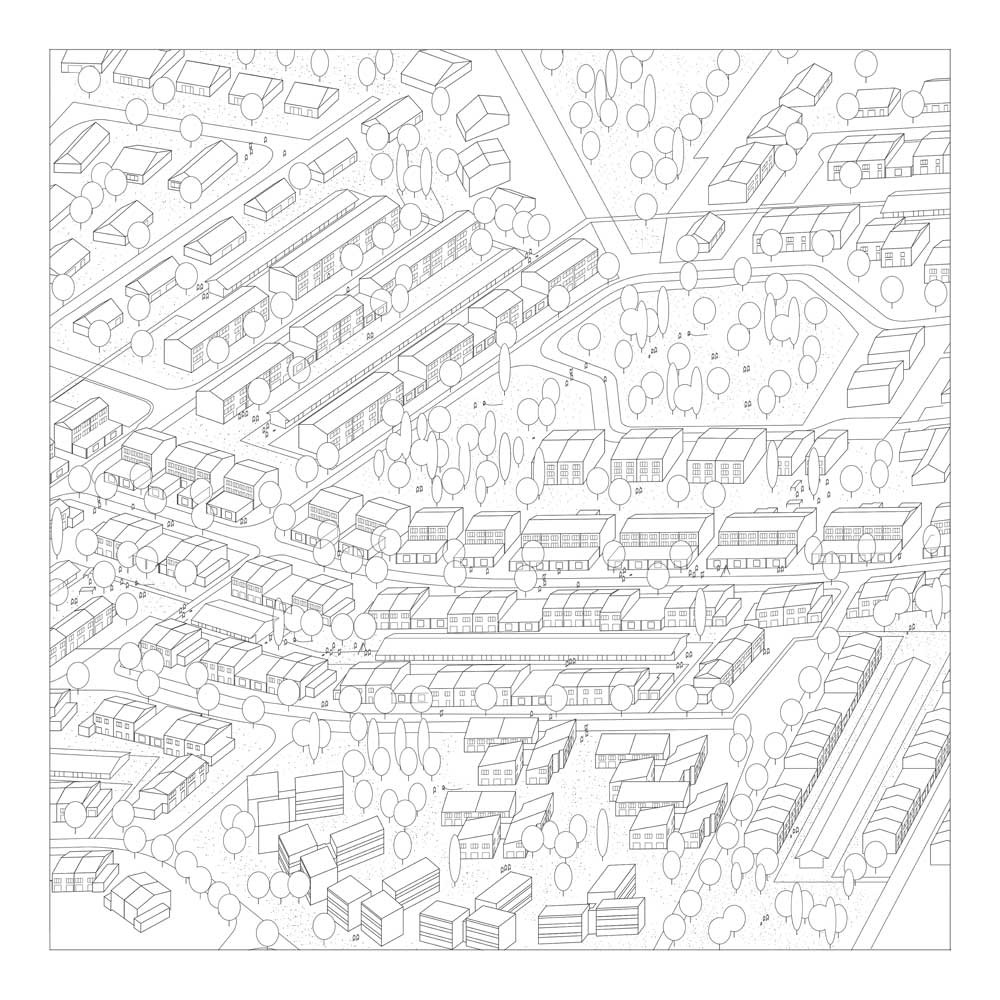
The Opposite Shore – Dender Valley
The Garden Suburb, retrofitted

The Opposite Shore – Dender Valley
The Garden Suburb, existing situation

The Opposite Shore – Dender Valley
The Garden Suburb, retrofitting and inserting communal facilities, phase 1
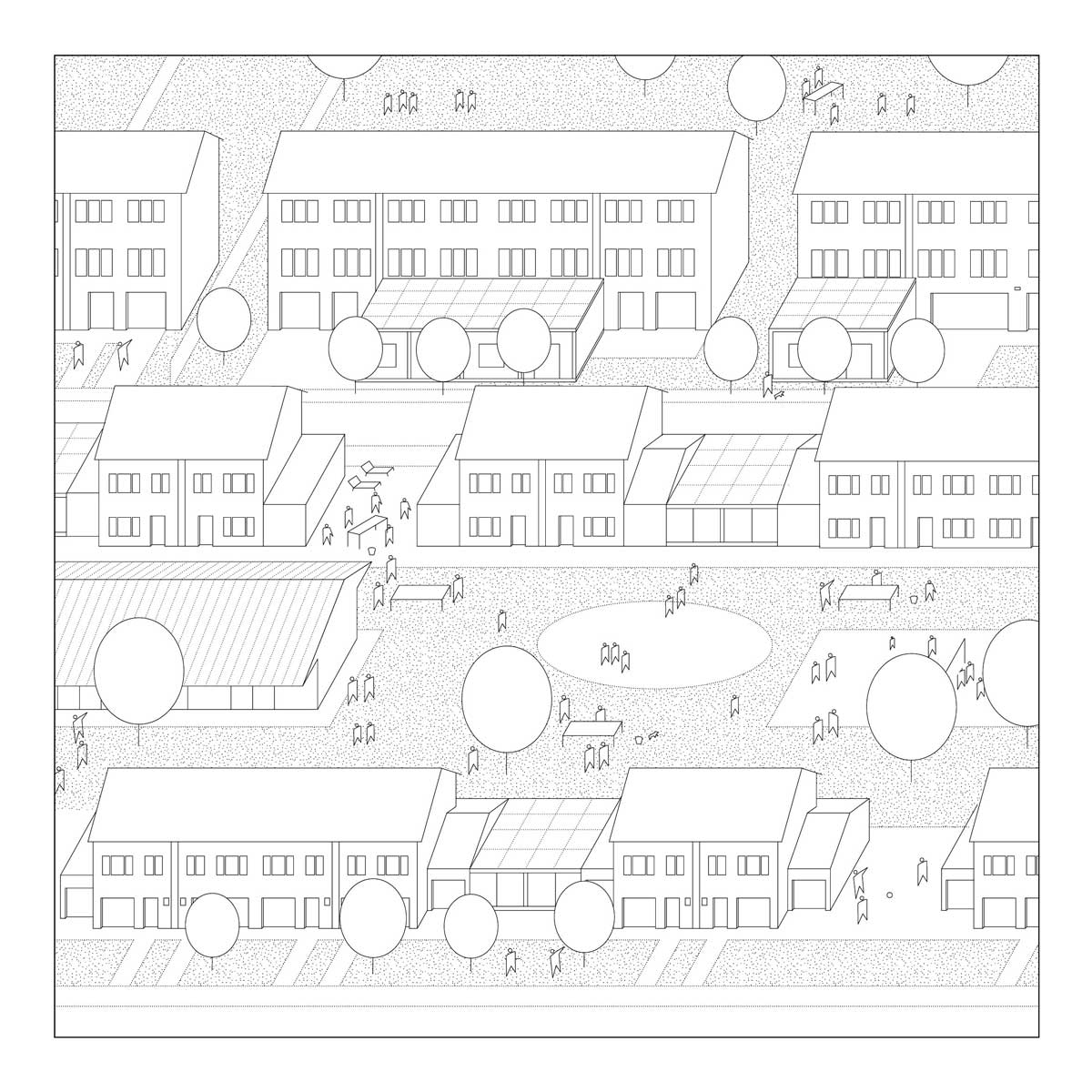
The Opposite Shore – Dender Valley
The Garden Suburb, retrofitting and inserting communal facilities, phase 2

The Opposite Shore – Dender Valley
The Garden Suburb, retrofitting and inserting communal facilities, phase 3

The Opposite Shore – Dender Valley
Communal longhouse

The Opposite Shore – Dender Valley
Communal longhouse



The Opposite Shore – Dender Valley
The Block, retrofitted

The Opposite Shore – Dender Valley
The Block, retrofitted
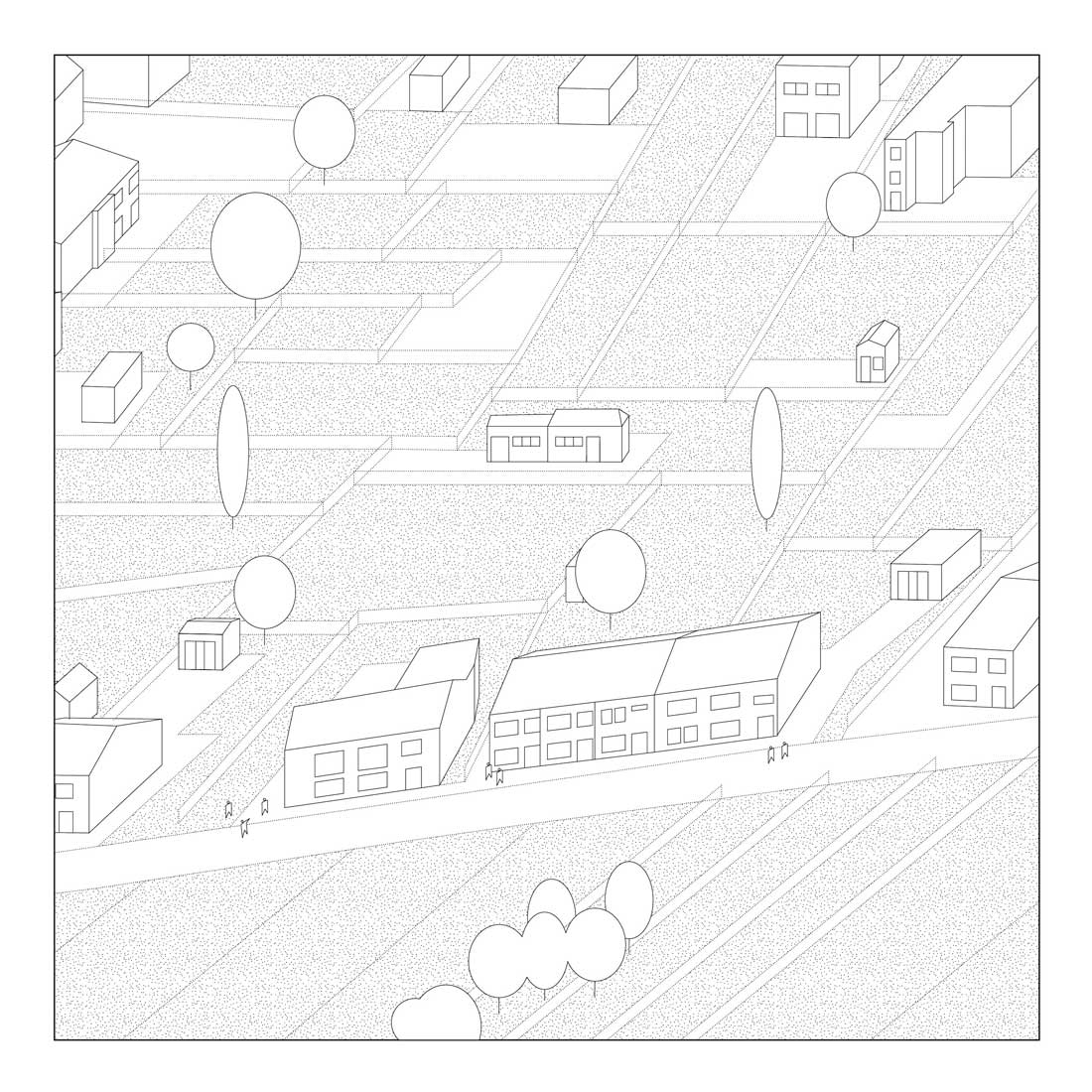
The Opposite Shore – Dender Valley
The Block, existing situation

The Opposite Shore – Dender Valley
The Block, retrofitting, phase 1

The Opposite Shore – Dender Valley
The Block, retrofitting, phase 2

The Opposite Shore – Dender Valley
The Block, retrofitting, phase 3



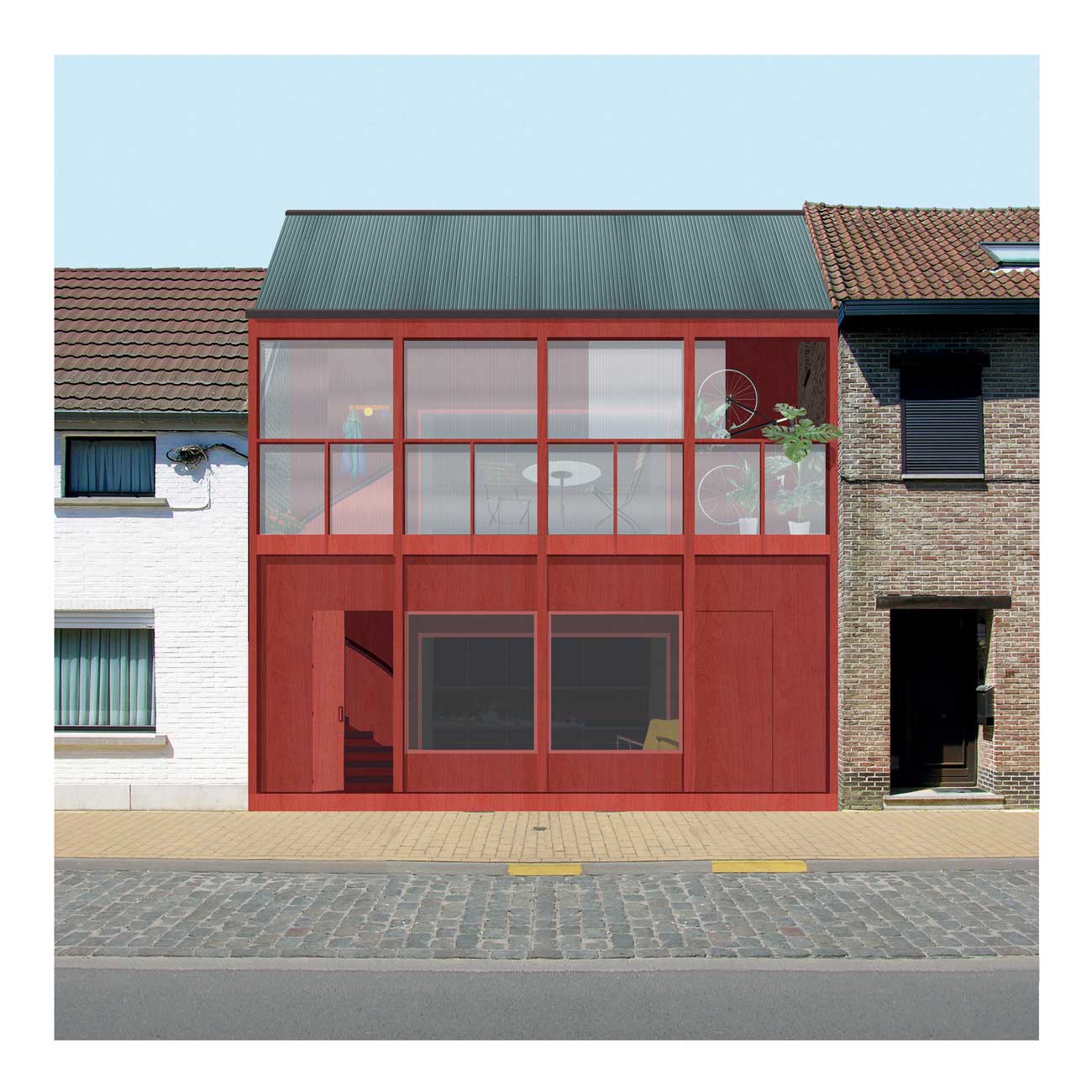

The Opposite Shore – Dender Valley
Team
Pier Vittorio Aureli and Martino Tattara with Celeste Tellarini, Mariapaola Michelotto, Anna Panourgia, Antonio Paolillo, Yi Ming Wu.
Models
Made by Mistake (Rotterdam)
photo Frans Parthesius
Client
Departement Omgeving Vlaanderen
Participation to the 17th Venice Biennale 2021 has been supported by Kunsten en Cultureel Erfgoed, Departement Cultuur, Jeugd en Media Vlaanderen
2020